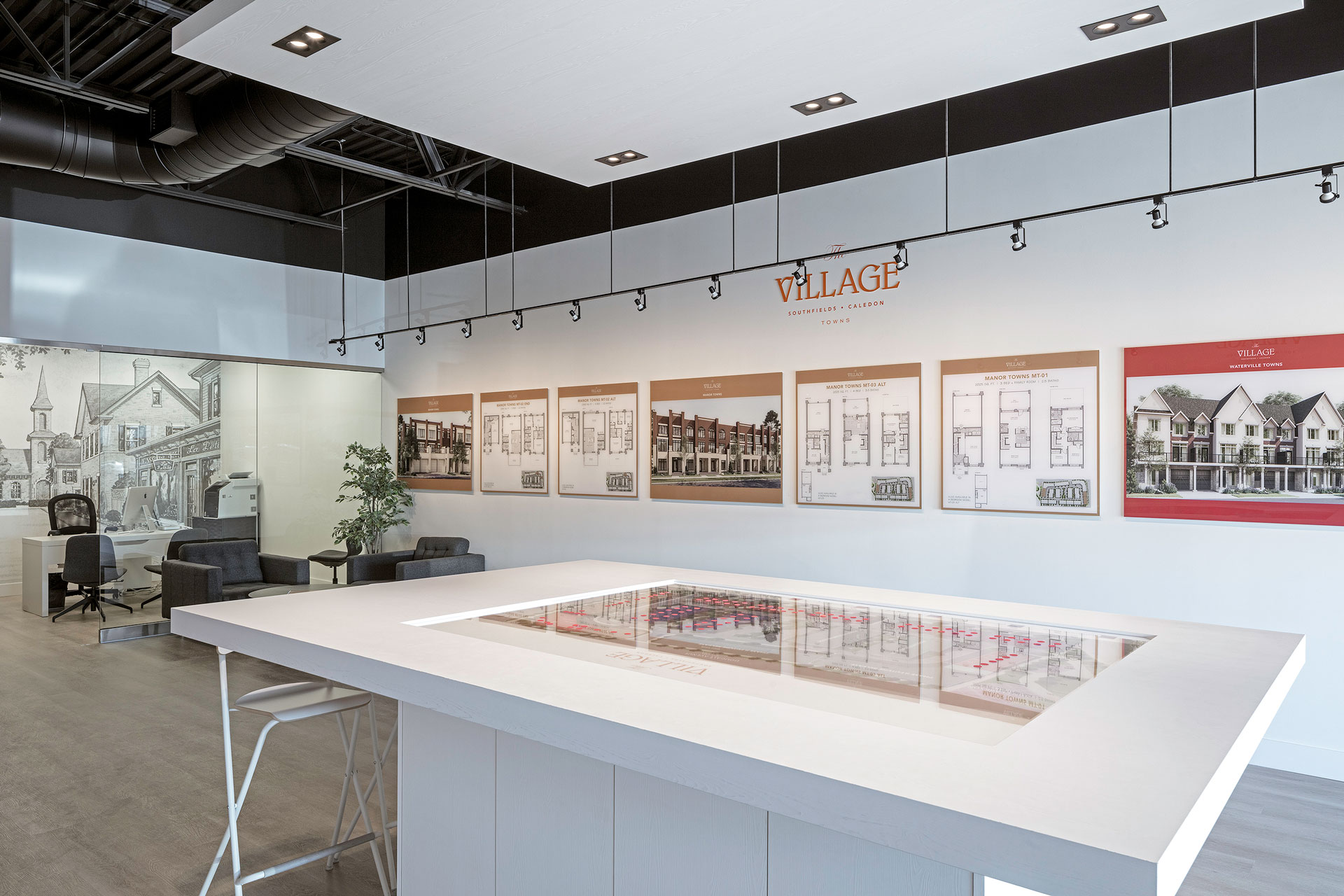The experienced team at GH supplied and installed custom millwork, display cabinetry, a site plan table with suspended panelling and integrated lighting. Project management coordinated the installation of point-of-purchase marketing materials and signage; GH constructed an attractive and functional décor room to house the developer’s sample finishes and upgrade program.
Additional project highlights include electrical upgrades to the sub panel, extensive lighting, plumbing fixturing and universal design features for wheelchair accessibility.
