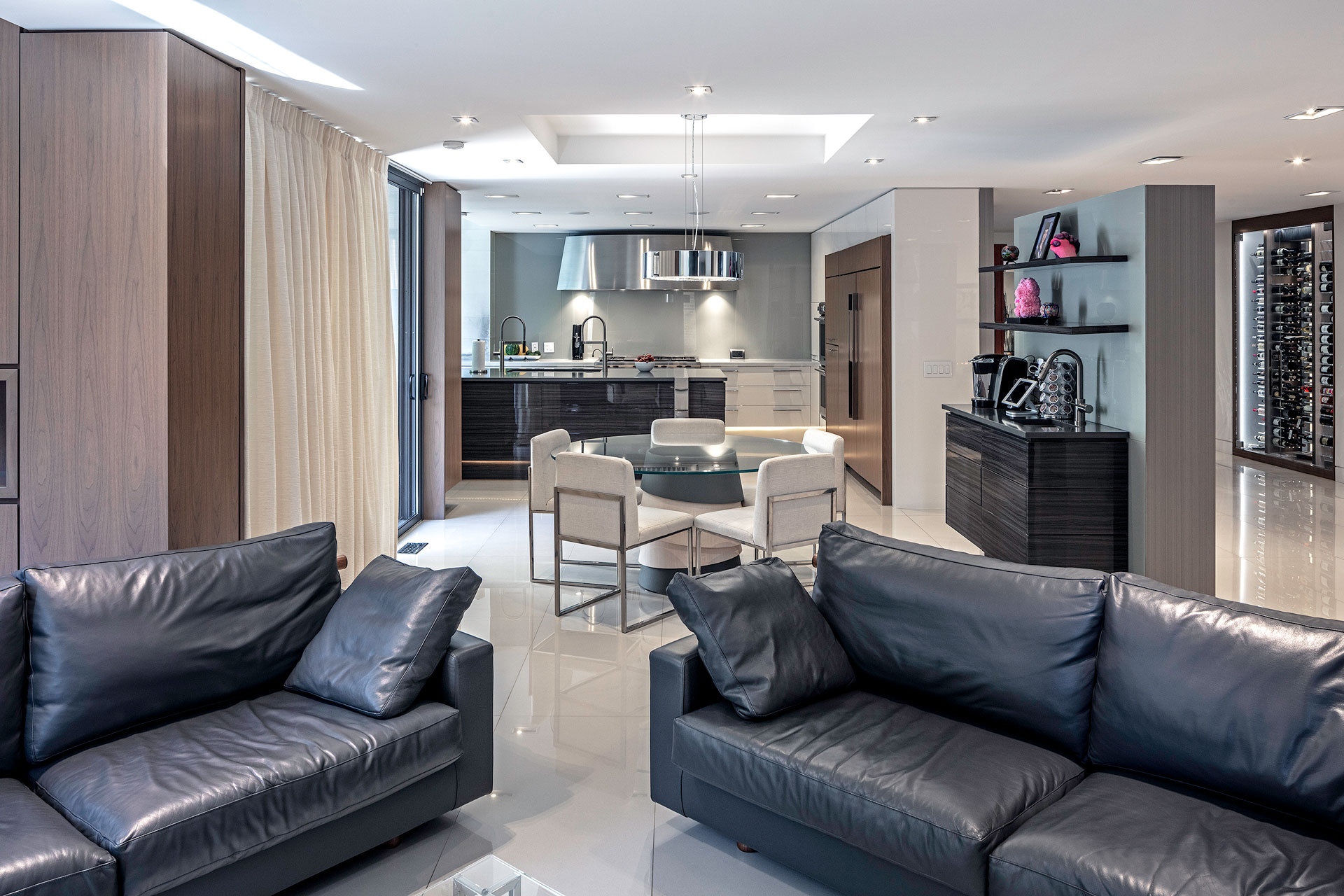The clients were a well-travelled couple who wished to re-envision their space, taking inspiration from their trips to Manhattan’s Guggenheim and MoMa. The existing canvas was a mid-century home, which they hoped to transform into their own masterpiece. The couple worked with GH Building Group and Designers Collaborative to execute their architectural vision.
Small windows were replaced with massive amounts of glazing to take advantage of the rear yard vistas and greenspaces that form part of Toronto’s Beltline Trail. Outside, a multilevel rear yard well-suited for entertaining featured nooks for intimate seating areas, a pool and hot tub.
In an ode to Frank Lloyd Wright’s “Falling Water,” a sculptural stair and monolithic railing created a dramatic effect. This was accomplished with seamless drywall craftsmanship and a continuous high lacquer rail with clear glass spindles. Two large and impressive, Pantheon-inspired skylights were installed.
One of the significant construction challenges involved the installation of heated stone flooring throughout the 1,800 sq. ft. main level. Levelling had to be accurate, which was made difficult by the existing sub-floor material and the size of the stone slabs.
