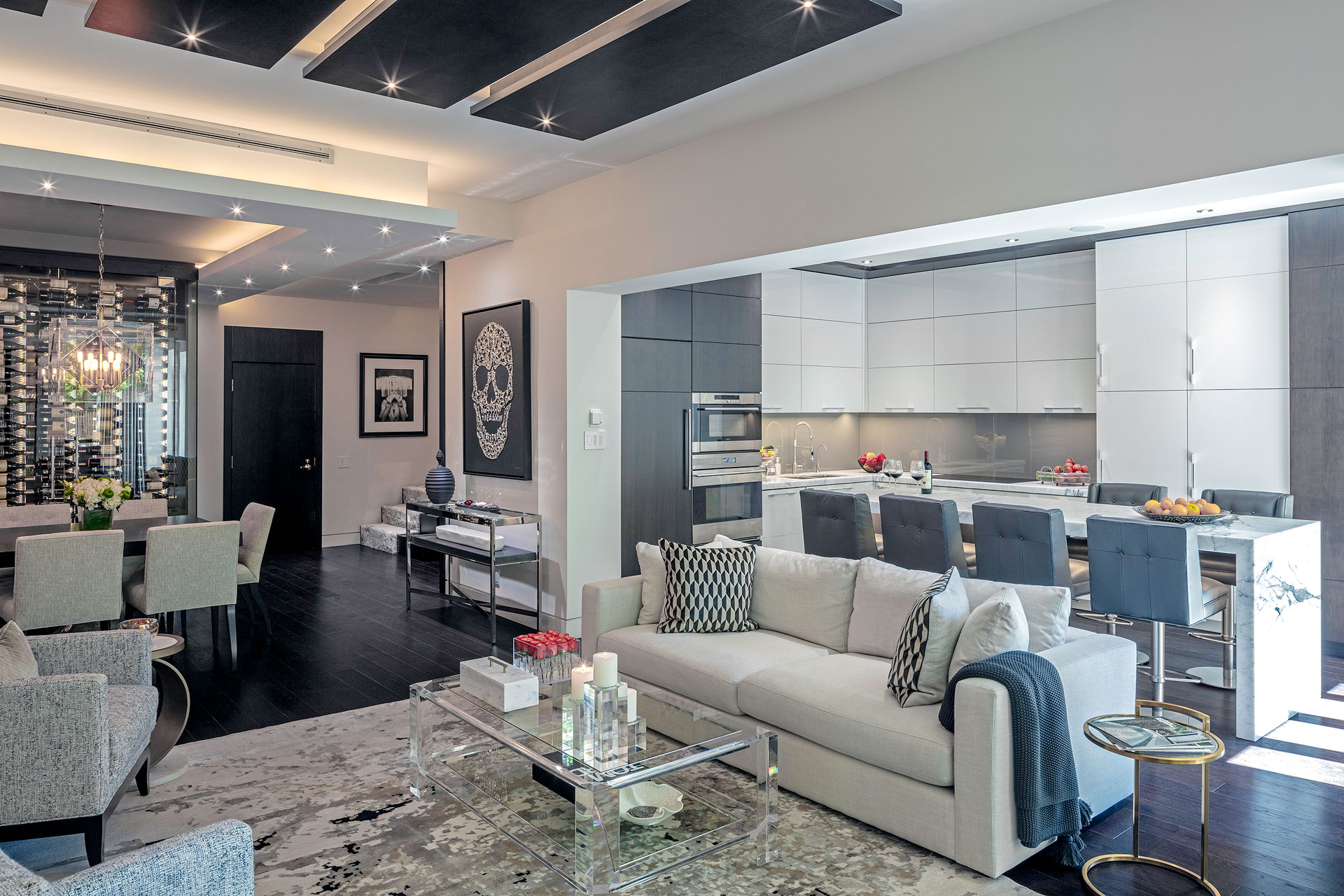GH Building Group was commissioned to reimagine a prestigious 2,840 sq. ft. condo in Yorkville’s iconic Prince Arthur. The client desired several unique design elements to complement their cultured and sophisticated tastes.
One of the most complex challenges and singular priority of the renovation was to remove a 1½ ft thick x 18 ft long structural wall in order to integrate both a modern kitchen and entertaining area. The design and construction techniques not only had to pass muster with the building’s structural engineer, but also had to be meticulously coordinated with the condominium’s board and property manager in order to satisfy their discerning residents.
Another intricate element of this project was the design and installation of a floating staircase with a custom LED backlit wall. Other unique features included a wine gallery to accommodate the client’s world-class collection, curved and floating walls, suspended ceiling panels, flush baseboards and contemporary door casings. A robust electronics and A/V system was installed in order to centralize the control of lighting, entertainment equipment and blinds.
