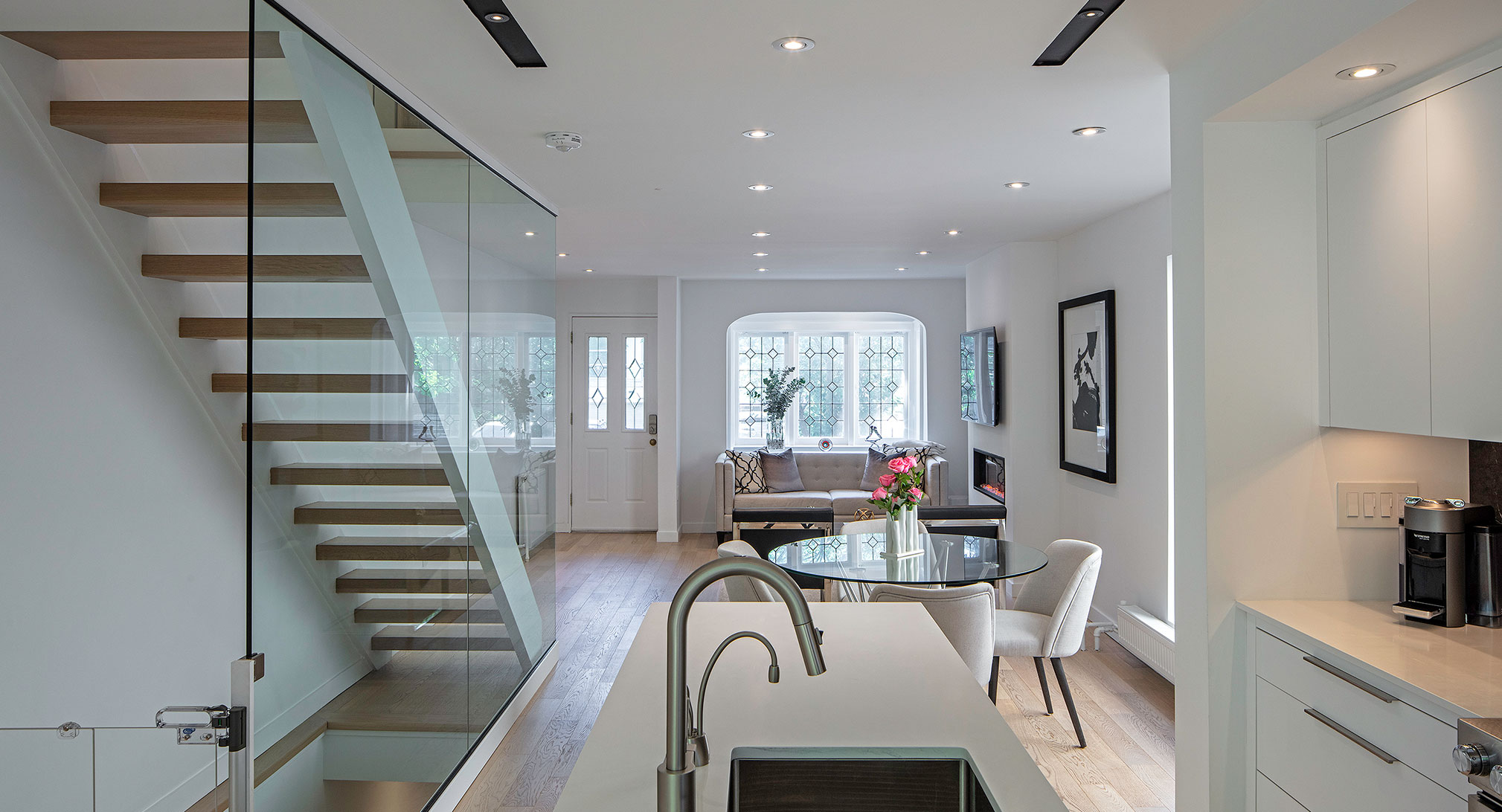Armed with hundreds of images and a couple of toddlers in tow, this young and growing family was hoping to modernize a tired space and maximize the efficiency of the layout. They had recently moved from a condominium into their first home and were looking for affordable solutions.
The existing design felt dark, cramped and narrow – issues often experienced in mid-century homes. The goal was to add value by opening up the space, eliminating unnecessary partition walls and bringing in needed light with new and enlarged glazing. This solution included adding a large picture window on the west façade and replacing the standard 7-ft-high slider with a custom floor-to-ceiling patio door. Extensive custom electrical fixturing further helped brighten the space.
GH Building Group repositioned and replaced the narrow staircase. With the firm’s trademark attention to detail, they used thicker treads to create a safe climb for their young children, thereby alleviating the mother’s anxiety. Another space solution that GH implemented was to open up the kitchen with a custom new design, addressing the father’s must-have for a wine fridge. Storage needs were enhanced with deep wall cabinetry, an oversized island and tall pantry cabinets which included a workable microwave tower.
An efficient laundry room was created in the lower level; the mechanical room was restructured to accommodate walk-in storage with ample exposed shelving and an extra fridge. GH was also able to create a lower-level live-in nanny suite and a fantastic children’s play area, both vital for working mom and dad.
